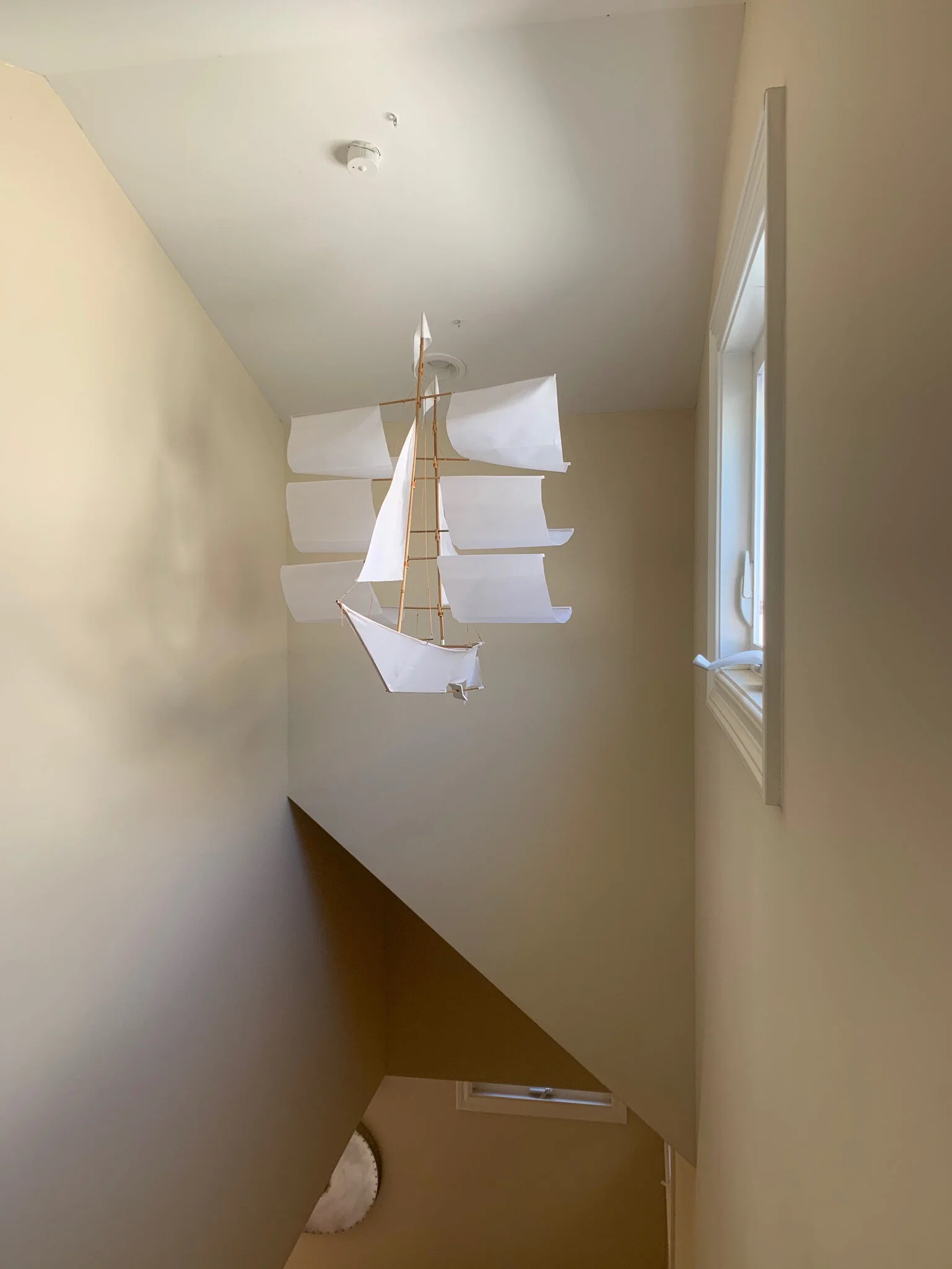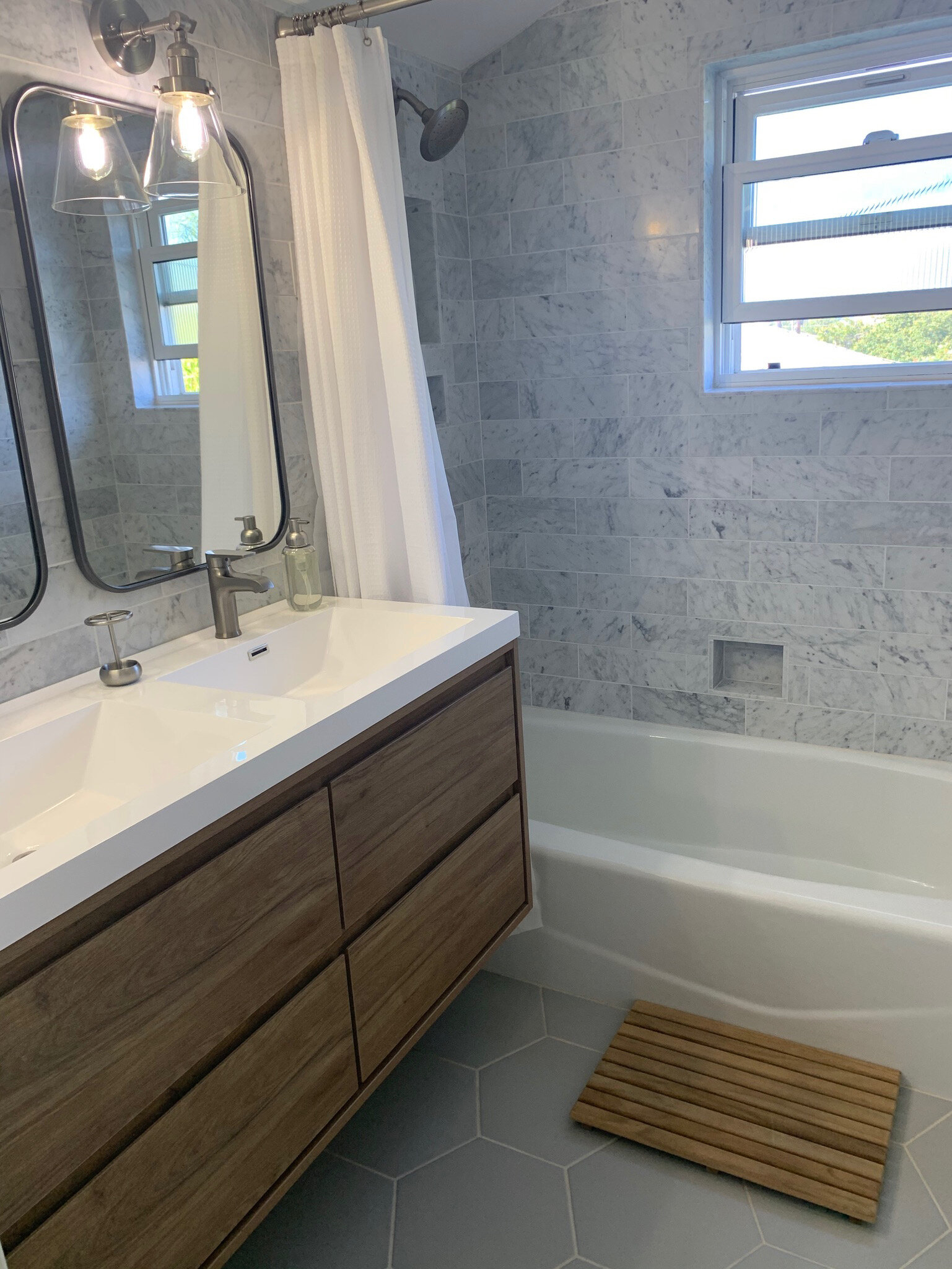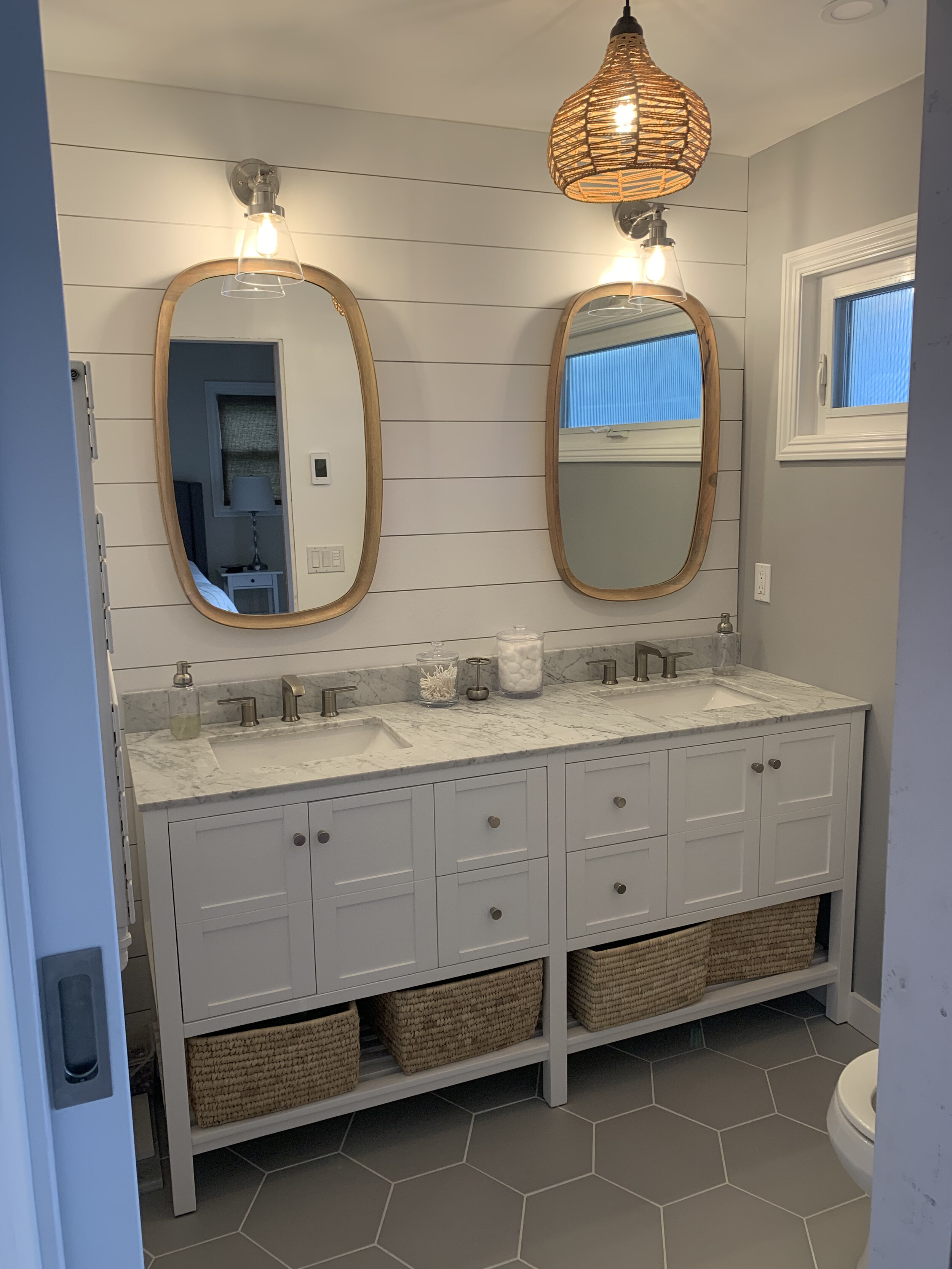Home Photos
All Photos
Highlights
Newly upgraded kitchen
open concept main living floor
Newly remodeled kitchen with white quartz countertops
4 seats at island; large 6+ seating dining table
Fully stocked kitchen with new coffee and espresso machines
4 burner gas top + griddle
5 stage filtered water/ice
10 bottle wine fridge + beer/soda fridge
Large dining table (can comfortably seat 8 but setup for 6)
Adjacent living room
Small patio off living room
Open living room adjacent to Kitchen
large 2nd floor patio
West Facing main outdoor patio
Great for mornings and outdoor lunches
West-facing for sunsets
Outdoor dining area (not pictured)
Comfy Seating for Morning Coffee and Evening Sunsets
Ground floor bedroom
Queen Murphy Bed
Closet
Workstation
Double doors to patio
Adjacent bathroom
large 3rd floor kids room
Two comfy twin beds
Double Vanity Ensuite
Shower / Bathtub
Full size toilet or “kid-size” toilet
Light and bright Master Suite
Queen Pillowtop Bed
Newly renovated ensuite master bathroom
Double Vanity
Large walk-in marble shower with three rain heads and bench
Large Walk-in Closet (hers)
“His” closet
three patios (one on each floor)
Ground Floor Patio
Main Floor Patio (west facing)
3rd Floor Patio (Views of Downtown Skyline)
three tv rooms (one on each floor)
Ground Floor Bonus / Movie Room
Main Floor Living
3rd Floor































